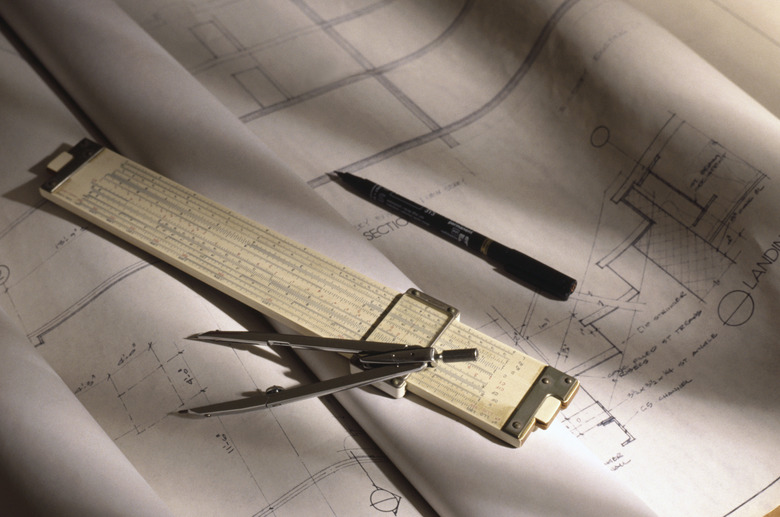How To Read An Engineering Ruler
An engineering ruler is a straight edge designed to measure objects on a construction plan to scale. The engineering ruler has six different scales printed on its prongs; each scale represents a different conversion factor. The small, two-digit number printed on the far-left edge of each number line indicates the number of feet represented in inches. The small tick marks between the whole numbers on the number line represent individual feet at that scale. When using an engineering ruler, you will compare the scale on the blueprint with the number line on the ruler to accurately measure distances on paper.
Step 1
Select the scale on the engineering ruler that matches the scale on the plans. If the plans indicate that 1 inch equals 20 feet, then use the edge of the ruler marked "20" when making your measurements.
Step 2
Align your engineering ruler with the edge of an object on the plans that you want to measure.
Step 3
Measure the object with the engineering ruler. Multiply the measurement you take by 10 to calculate an accurate distance. If your measurement reads "3," for example, the actual length of the object is 30 feet.
TL;DR (Too Long; Didn't Read)
Compare the length of the scale printed on the construction plans with the length marked on your ruler to ensure that the plans are full-sized. Plans are sometimes reduced during reproduction and the scale might not be accurate when compared with your engineering ruler.
If the scale on the plans is marked in fractions, you will need an architect's scale instead of an engineering scale.
Warning
If the plans have distances written down next to objects, then the written distances are always correct, even if the distance measured by the ruler is different. Written distances have precedence over measured distances.
References
Cite This Article
MLA
Nagel, William. "How To Read An Engineering Ruler" sciencing.com, https://www.sciencing.com/how-5887457-read-engineering-ruler/. 7 August 2017.
APA
Nagel, William. (2017, August 7). How To Read An Engineering Ruler. sciencing.com. Retrieved from https://www.sciencing.com/how-5887457-read-engineering-ruler/
Chicago
Nagel, William. How To Read An Engineering Ruler last modified March 24, 2022. https://www.sciencing.com/how-5887457-read-engineering-ruler/
