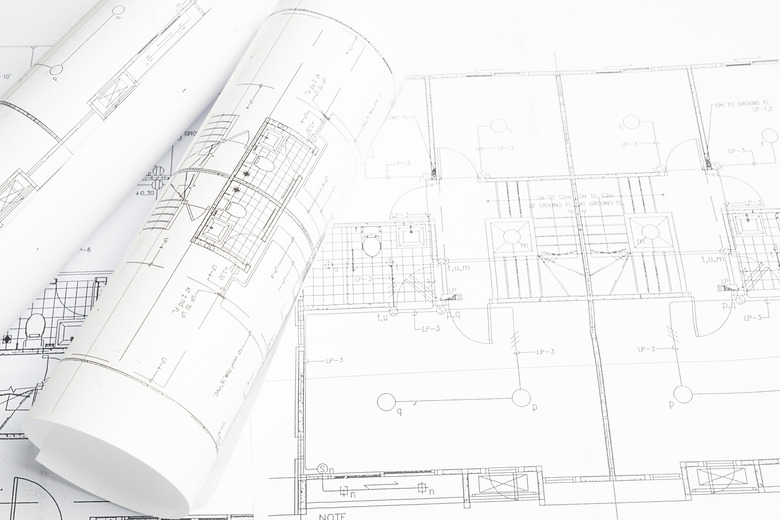How To Read Dimensions
Dimensions in blueprints represent the size of an object in two- or three-dimensional space. For example, a dimension of a rectangular room on a blueprint, 14' 11" X 13' 10" equates to a room size of 14 feet, 11-inches wide by 13 feet, 10-inches long. Dimensions are expressed as width by length by height or depth in three-dimensional space.
Object Measurements
Object Measurements
A three-dimensional desk for example, may be expressed as 25" X 82" X 39" which means the desk is 25 inches wide by 82 inches long and 39 inches tall. A window dimension on blueprints is treated as two-dimensional space. For example, a window that is 24 inches wide by 30 inches tall would be written as 24" X 30". In the manufacturing industry, this standard window size is referred to as a 2030 or 2 feet by 3 feet. In a rectangular swimming pool, the dimension might read 16' X 30' X 9' or 16 feet wide by 30 feet long and 9 feet deep.
Determining Dimensions
Determining Dimensions
In both physics and mathematics, a dimension represents the least number of coordinates required to identify any point with in it. A line represents one dimension, whereas a square represents two dimensions and a cube applies to three-dimensional space. If an object is circular and flat, the dimensions are normally quoted in terms of a single measurable factor called the radius. The radius of a circle is the distance between its center and outer edge.
Cite This Article
MLA
Markings, Samuel. "How To Read Dimensions" sciencing.com, https://www.sciencing.com/read-dimensions-7332710/. 13 March 2018.
APA
Markings, Samuel. (2018, March 13). How To Read Dimensions. sciencing.com. Retrieved from https://www.sciencing.com/read-dimensions-7332710/
Chicago
Markings, Samuel. How To Read Dimensions last modified August 30, 2022. https://www.sciencing.com/read-dimensions-7332710/
